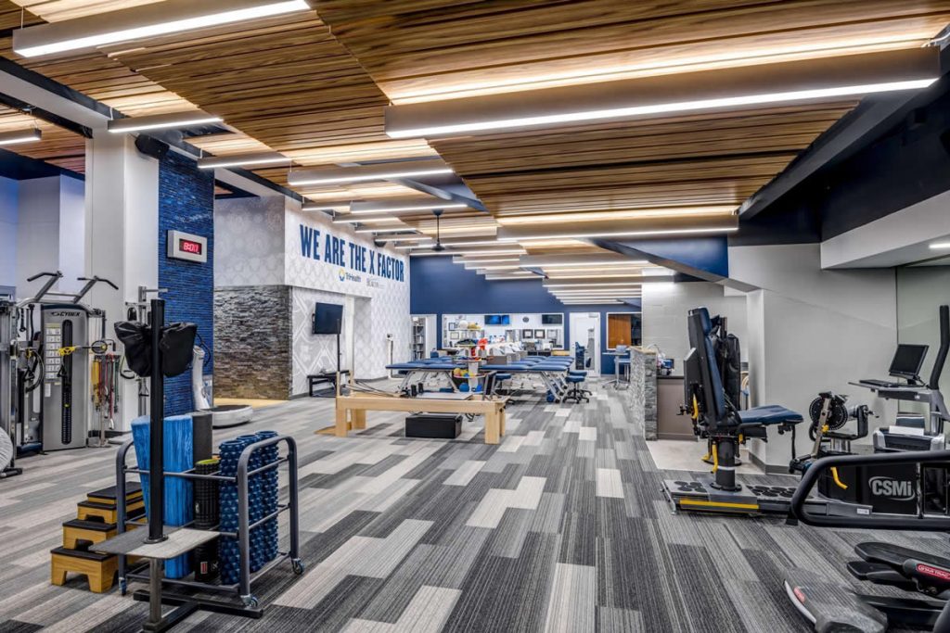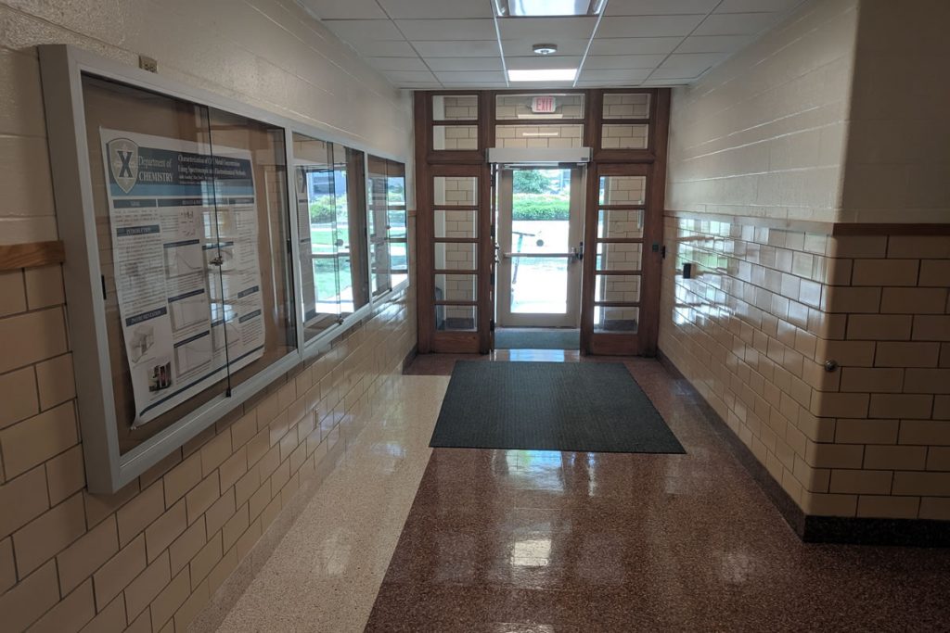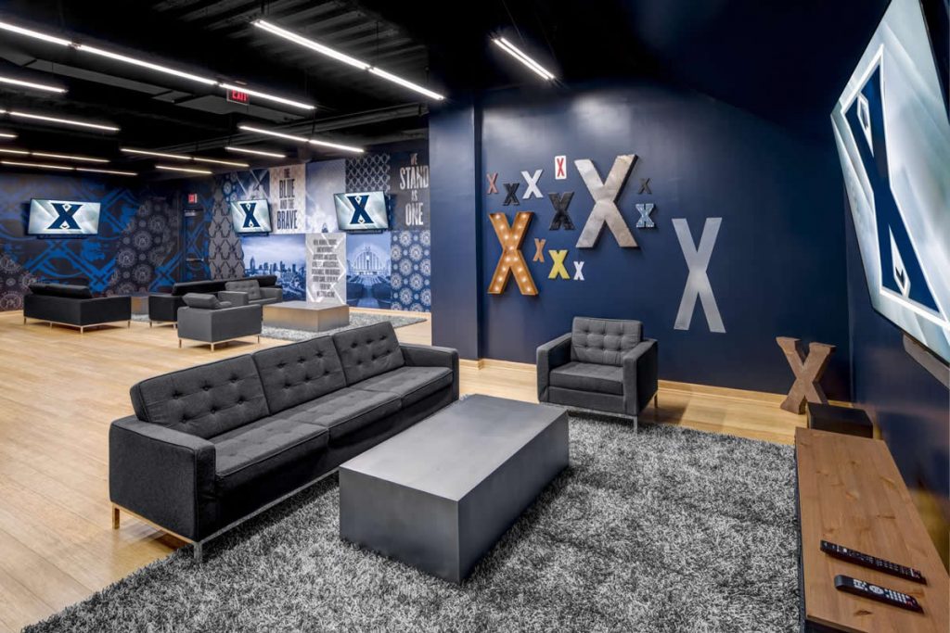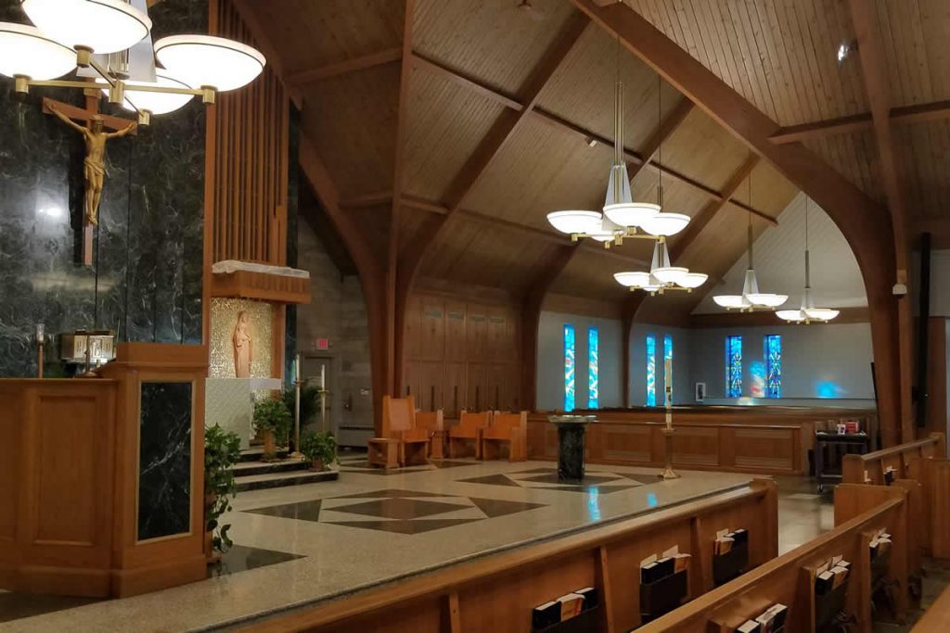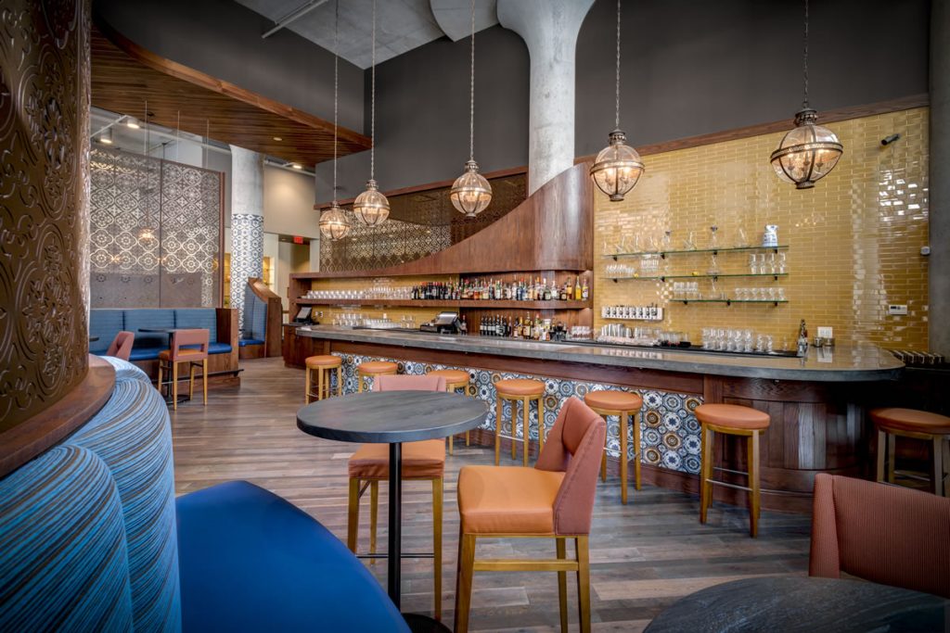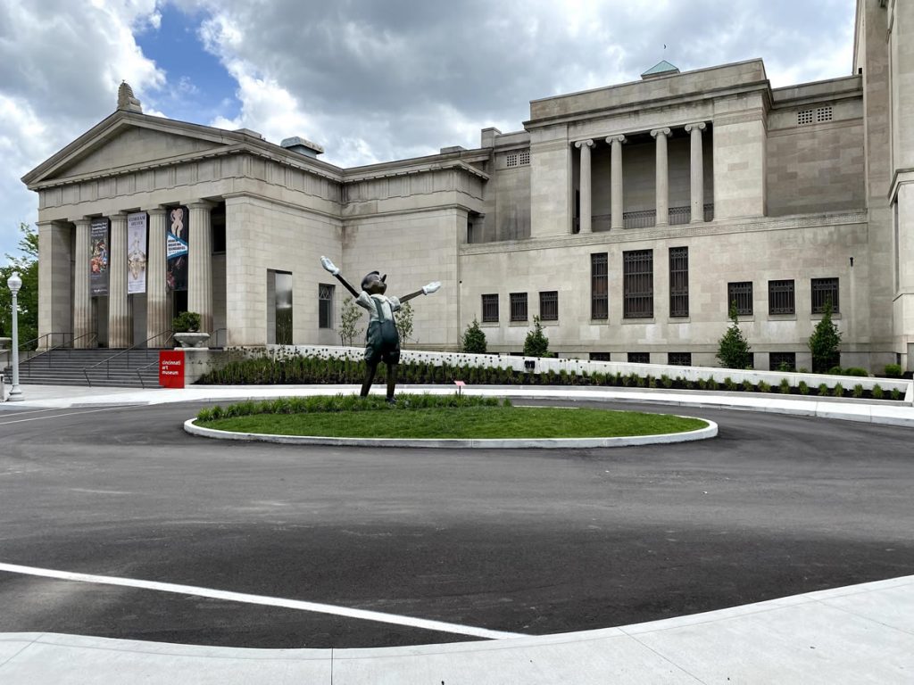This 8,000SF renovation at Xavier University’s Cintas Center relocated the Athletic Department’s Training Room, renovated the Joseph Club-a private seating/dining area, and added new seating at the Overlook. The construction included structural demolition, precast concrete, structural steel, specialty seating and all new finishes. The complex seating project was completed by placing a crane inside the […]
Xavier University Logan Hall
34,000sf renovation for increased life safety and updated interiors. This renovation included replacement of ACT ceilings, flooring, renovation of multiple labs, new lab furniture, and all new restroom facilities.
Xavier University Cintas Center
R.J. Beischel Building Co. has completed multiple renovations inside Cintas Center. These include a new Student Athlete Lounge, an extension of an existing overlook to provide additional seating, complete renovation of The Joseph Club, and added platforms and drinkrails at the Upper Bar.
Our Lady of Visitation
Addition to existing church. Addition includes expansion of worship space on the first level. Additional classroom space on the ground level. Renovation occurred while keeping normal church functions throughout the year.
Mitas Restaurant
RJ Beischel Buillding Co. was selected as the CM/GC for Jose Salazar’s new restaurant. This project includes decorative metal panels from Portugal, custom fabricated millwork furnishings, reclaimed wood floor from Virginia, ceramic tile from China and light fixtures from Mexico. New topping slab, rework to curtain wall system along with food service vendor and MEP […]
Cincinnati Art Museum Entrance Ramp
Construction of a new accessible entry walkway to make the Cincinnati Art Museum fully acccessible for all its members and guest. Phase 1 included raising the front porch to eliminate the step up into the building. This work included matching the existing granite and adding programable feature lighting to accentuate the greeek temple facade. Phase […]

