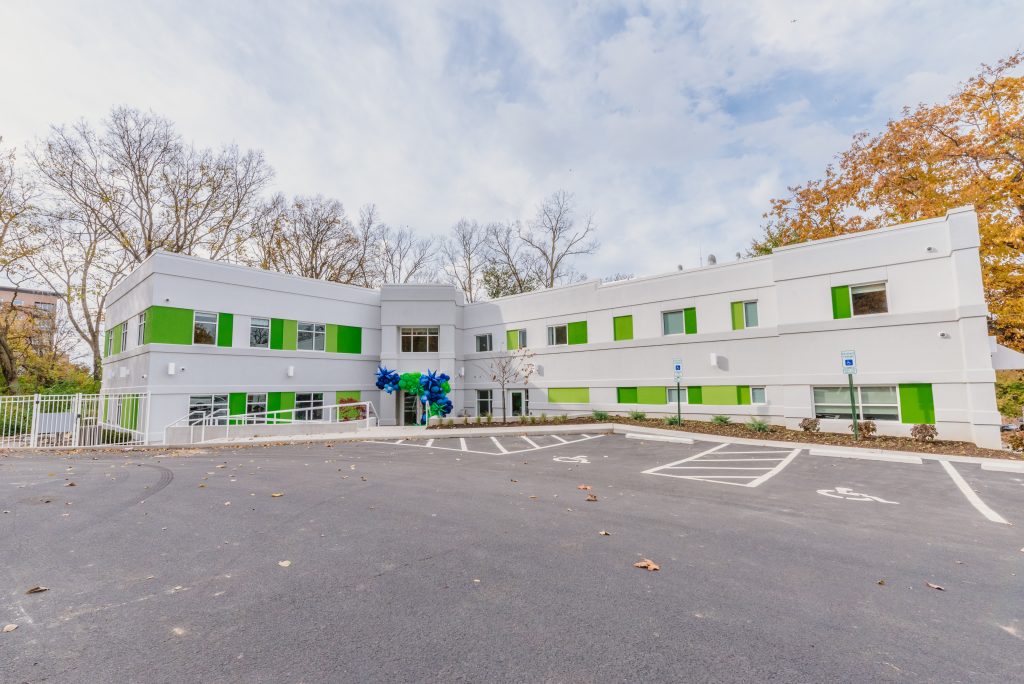Conversion of a 9,200 SF office building into a transitional housing facility for young girls. The facility includes (14) sleeping rooms, resident bathrooms, lounges, dining rooms, a kitchen and pantry, offices, and meeting rooms. All interior finishes were removed and replaced. Beyond the building renovation, new work included exterior play areas, new canopies, concrete walkways, […]

