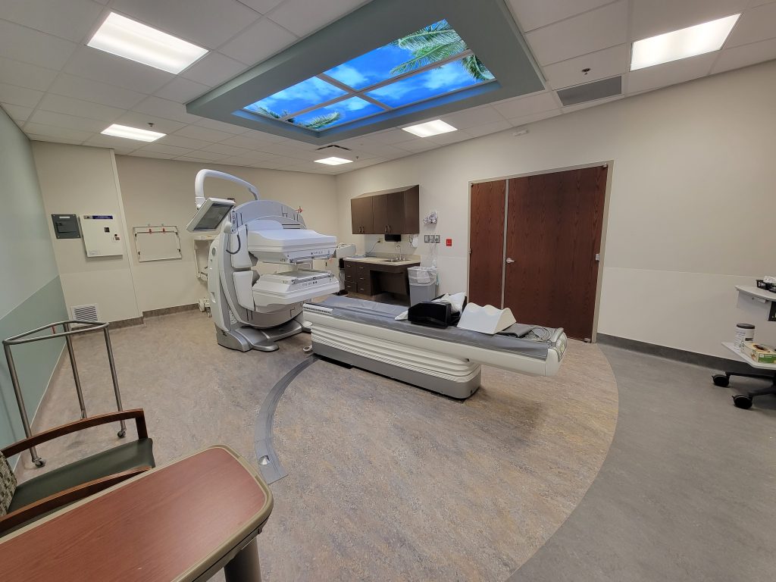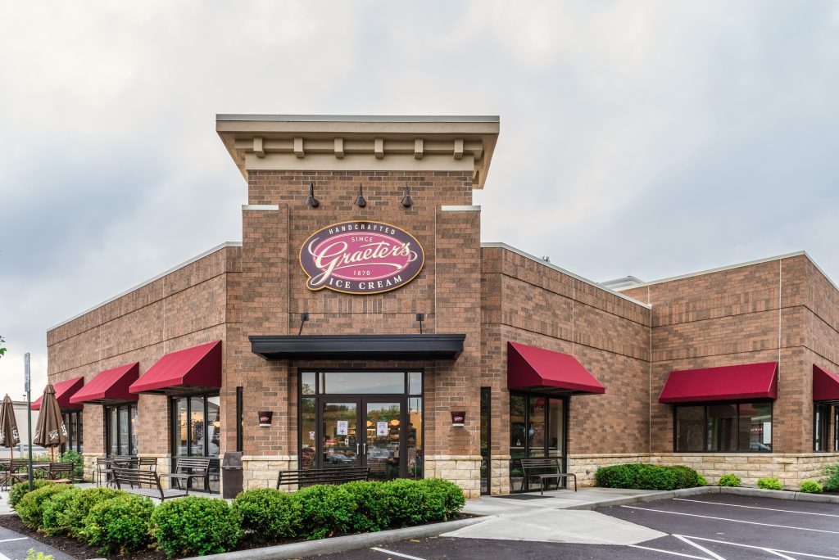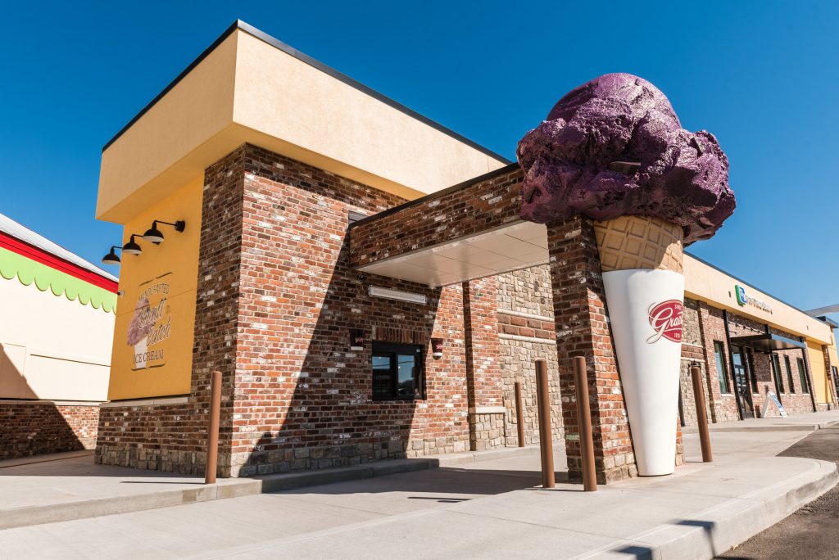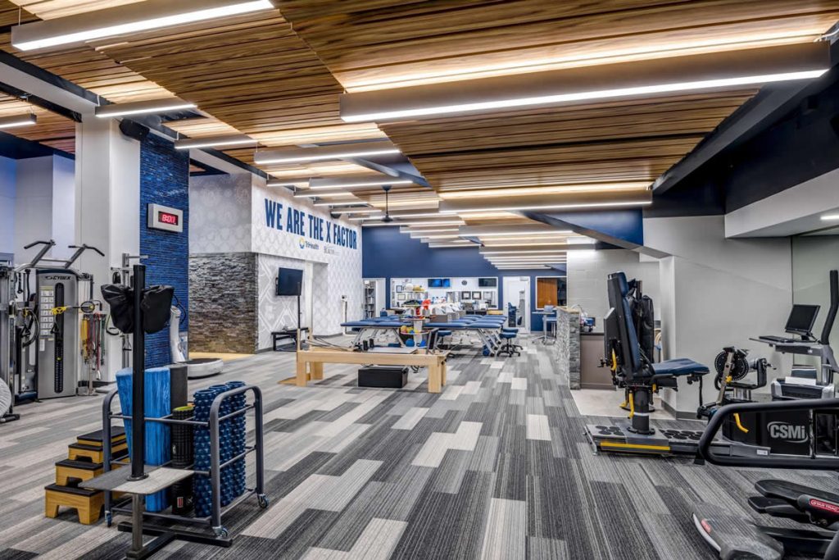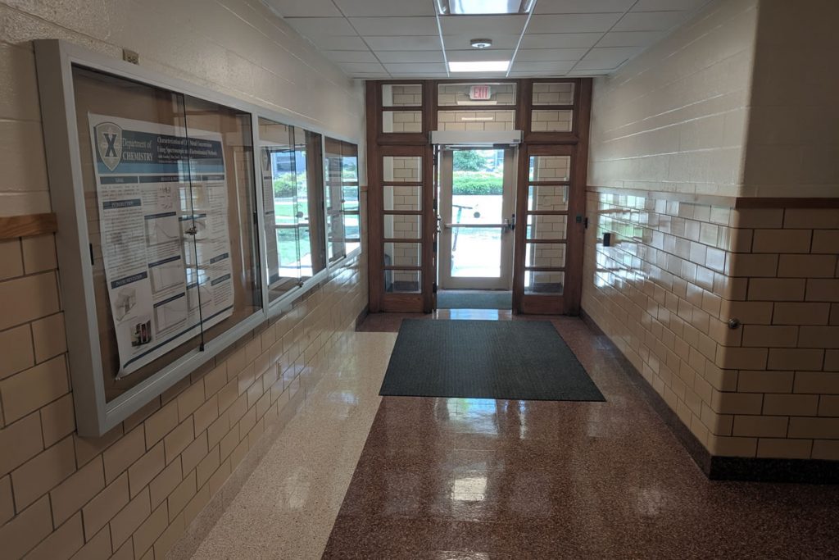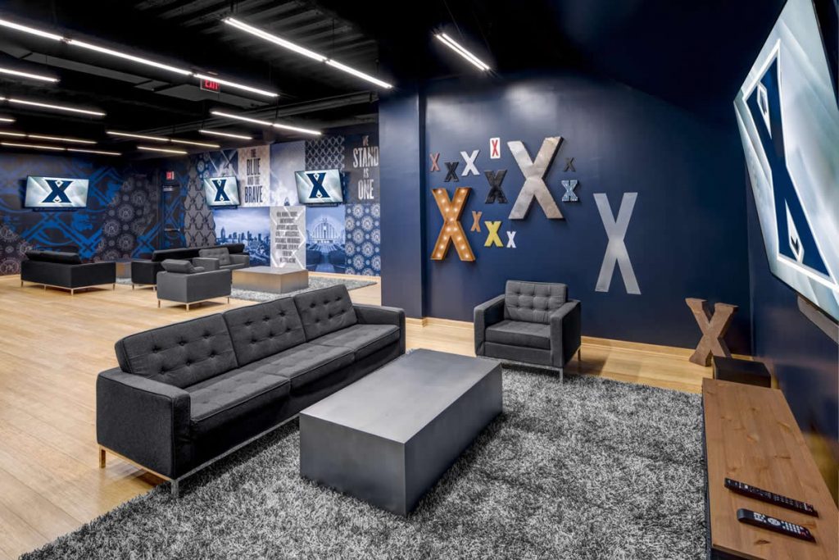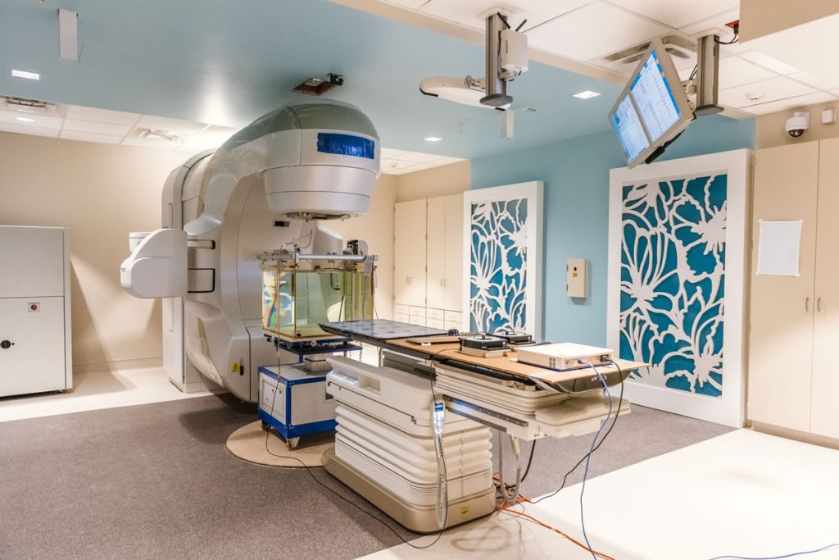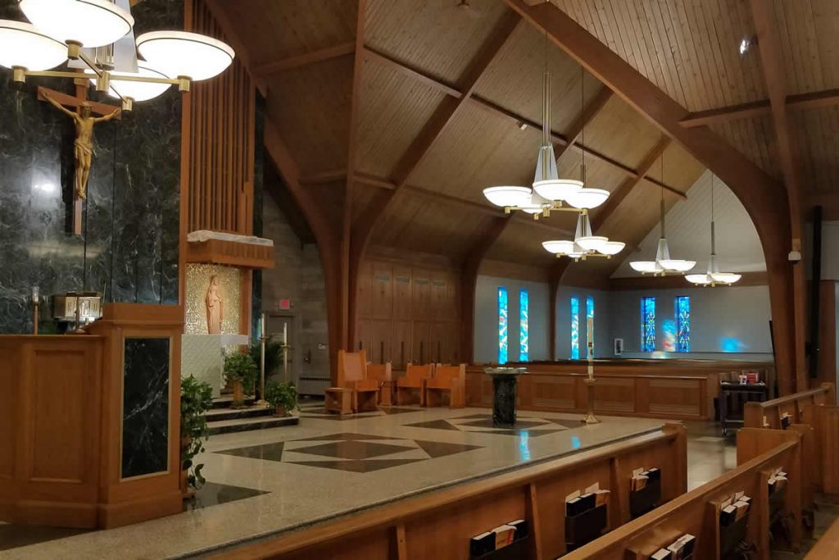Renovation of existing underutilized 980 sf Imaging and 1,278 sf Administrative spaces into new Diagnostic Testing, Waiting, and Nuclear Medicine suites. Nuclear medicine suite includes a new subwaiting area, hot lab, dosing room, and state of the art GE NM 830 SPECT/ CT Nuclear Camera System. The Diagnostic Testing suite includes a large waiting area, […]
Graeter’s Ice Cream – Kenwood
This was the second project RJ Beischel Building Co. had the opportunity to construct for Graeter’s. This 5,100 square foot new ice cream store project included site utilities, building structure, paving, landscaping, custom signage, exterior canopies, and interior finishes. Inside is a spacious dining area for guests to enjoy the treats Graeter’s has to offer, […]
Graeter’s Ice Cream – Fairfield
4,000sf Tenant fit out inside Jungle Jim’s Building Expansion project. This project included constructing a drive thru canopy with a one of a kind ice cream cone and all new interior finishes.
Xavier University Training
This 8,000SF renovation at Xavier University’s Cintas Center relocated the Athletic Department’s Training Room, renovated the Joseph Club-a private seating/dining area, and added new seating at the Overlook. The construction included structural demolition, precast concrete, structural steel, specialty seating and all new finishes. The complex seating project was completed by placing a crane inside the […]
Xavier University Logan Hall
34,000sf renovation for increased life safety and updated interiors. This renovation included replacement of ACT ceilings, flooring, renovation of multiple labs, new lab furniture, and all new restroom facilities.
Xavier University Cintas Center
R.J. Beischel Building Co. has completed multiple renovations inside Cintas Center. These include a new Student Athlete Lounge, an extension of an existing overlook to provide additional seating, complete renovation of The Joseph Club, and added platforms and drinkrails at the Upper Bar.
Tri-Health Western Ridge Expansion
88,000sf expansion and 20,000sf renovation to TriHealth Good Samaritan Hospital’s Western Ridge Campus. General Trades Carpentry Package included: Doors/ Frames/ Hardware, Fire Specialties, Toilet Accessories & Partitions, Expansion Joints, Blocking, 3Form & Interlam Panels, Selective Demoltion, General Requirements, Unistrut Support, Temporary Barricades & Infection Control, Overhead Doors, Interior Glass & Glazing, Miscellaneous Metals & Monumental […]
Our Lady of Visitation
Addition to existing church. Addition includes expansion of worship space on the first level. Additional classroom space on the ground level. Renovation occurred while keeping normal church functions throughout the year.

