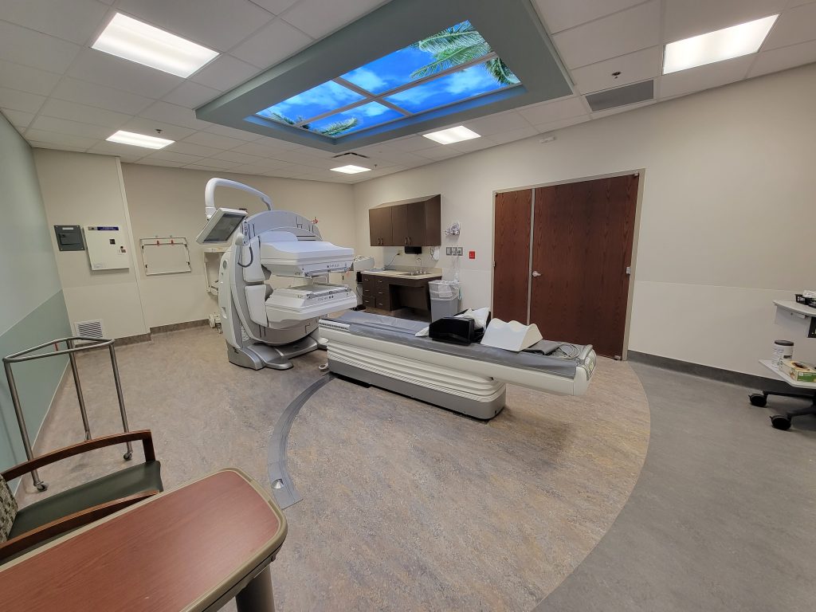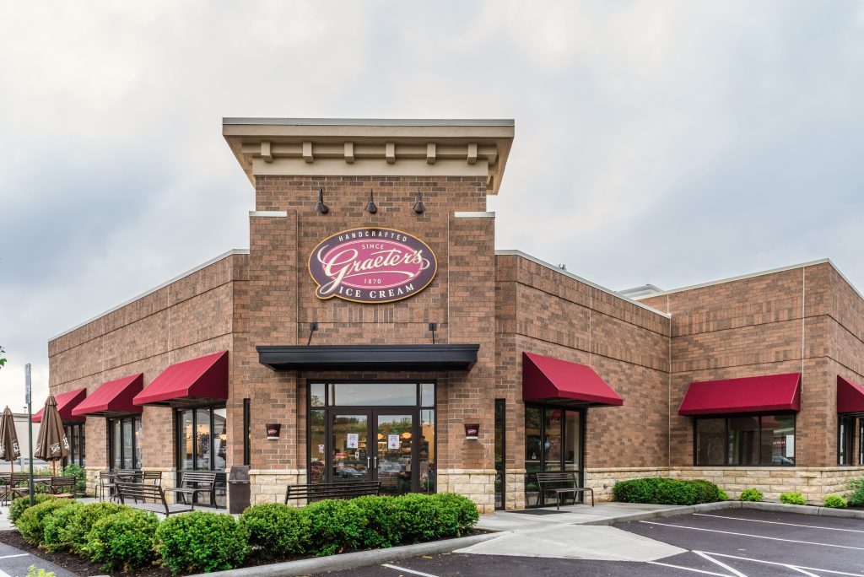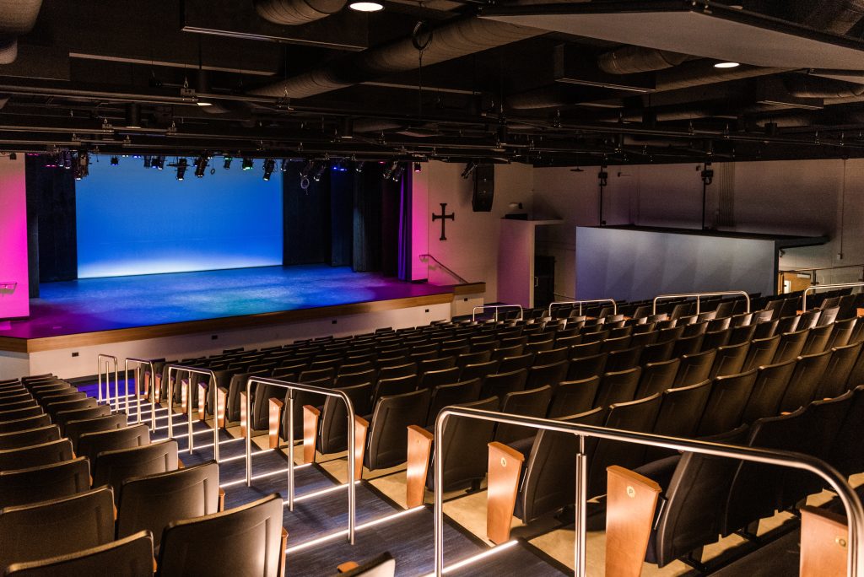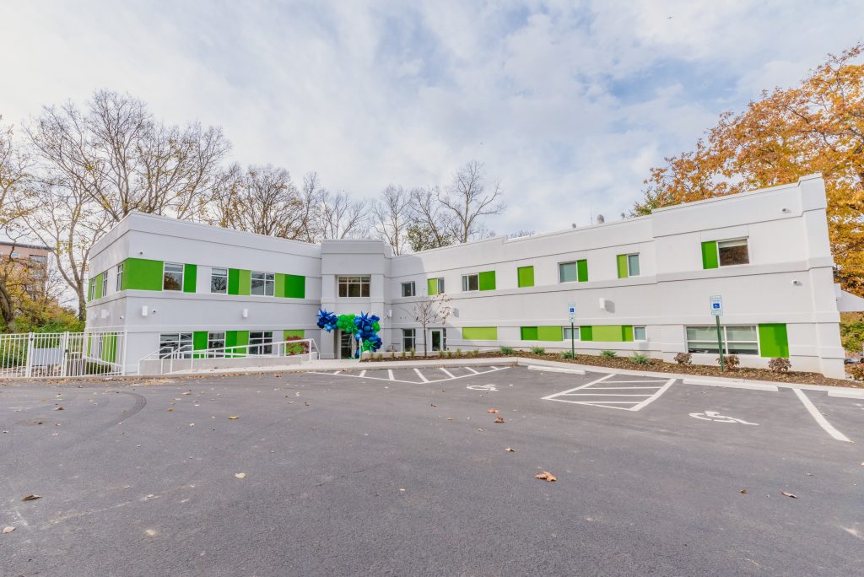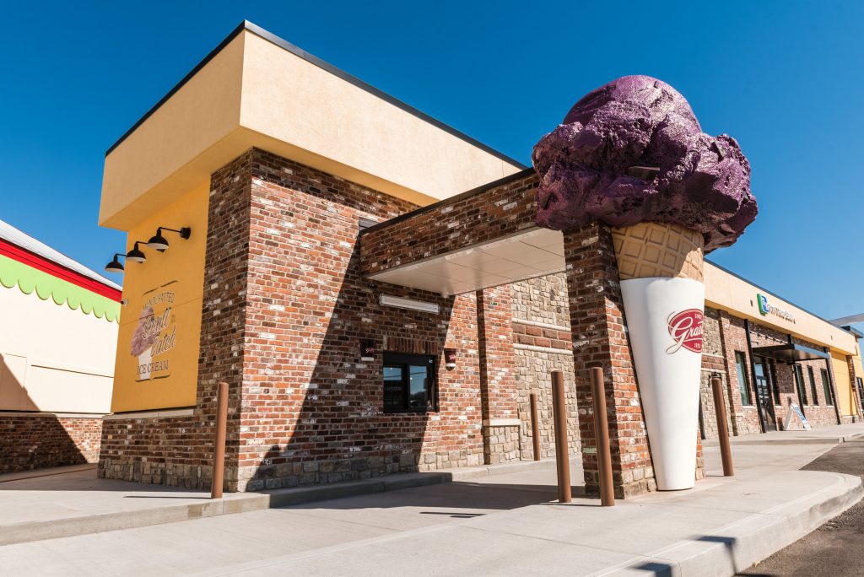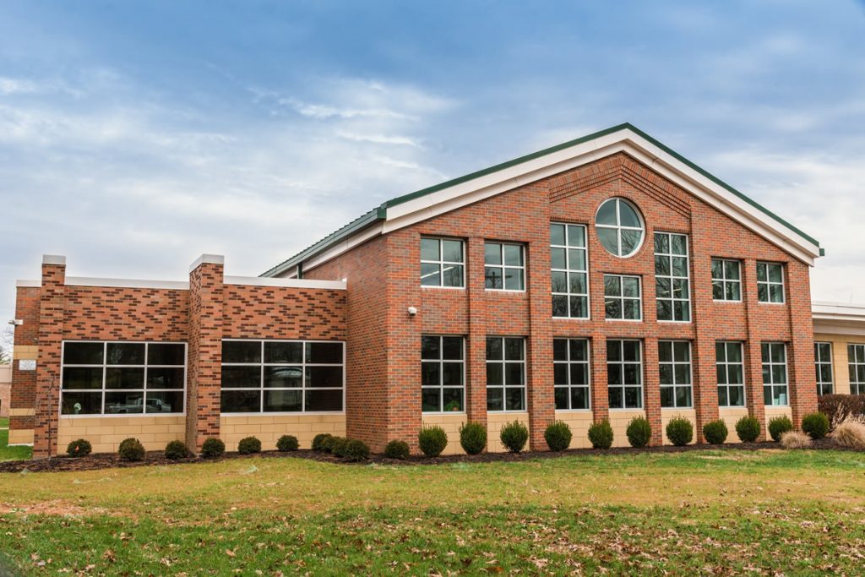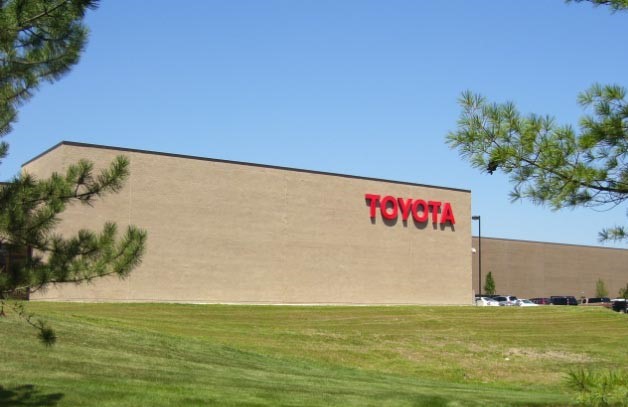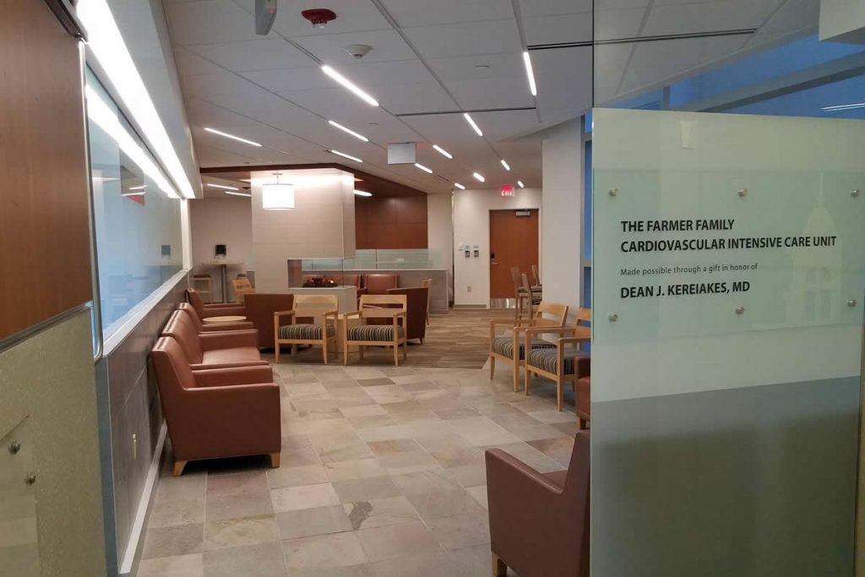Renovation of existing underutilized 980 sf Imaging and 1,278 sf Administrative spaces into new Diagnostic Testing, Waiting, and Nuclear Medicine suites. Nuclear medicine suite includes a new subwaiting area, hot lab, dosing room, and state of the art GE NM 830 SPECT/ CT Nuclear Camera System. The Diagnostic Testing suite includes a large waiting area, […]
Graeter’s Ice Cream – Kenwood
This was the second project RJ Beischel Building Co. had the opportunity to construct for Graeter’s. This 5,100 square foot new ice cream store project included site utilities, building structure, paving, landscaping, custom signage, exterior canopies, and interior finishes. Inside is a spacious dining area for guests to enjoy the treats Graeter’s has to offer, […]
Mount Notre Dame – Performing Arts Center
Renovation of 8,000 SF of the existing library and theater area on the second floor to expand the existing theater space. Additionally, an expansion of the scene shop, and the creation of both a control room and a ticket booth were provided.
Lighthouse Youth Services – New Beginnings
Conversion of a 9,200 SF office building into a transitional housing facility for young girls. The facility includes (14) sleeping rooms, resident bathrooms, lounges, dining rooms, a kitchen and pantry, offices, and meeting rooms. All interior finishes were removed and replaced. Beyond the building renovation, new work included exterior play areas, new canopies, concrete walkways, […]
Graeter’s Ice Cream – Fairfield
4,000sf Tenant fit out inside Jungle Jim’s Building Expansion project. This project included constructing a drive thru canopy with a one of a kind ice cream cone and all new interior finishes.
Wyoming High School
4,000sf renovation and 450sf addition for Wyoming City Schools. This Project included a 250sf Mezzanine occupiable loft with a spiral stair and wheelchair lift, custom millwork and paneling with rolling library ladders, brick veneer selected to match the existing façade, all new finishes, and multiple learning and meeting environments for students, faculty, and staff.
Toyota Technical Training Center
This project included a 17,000 SF addition plus renovations to the existing facility needed to provide state of the art training space for Toyota Technicians. Conference Rooms and Multi-Purpose space complete the function of this high-tech project.
TCH Cardiovascular ICU
Multi-phased interior renovation of an occupied 26,500 sf Cardio Vascular Intensive Care Unit / Surgical Intensive Care Unit.

