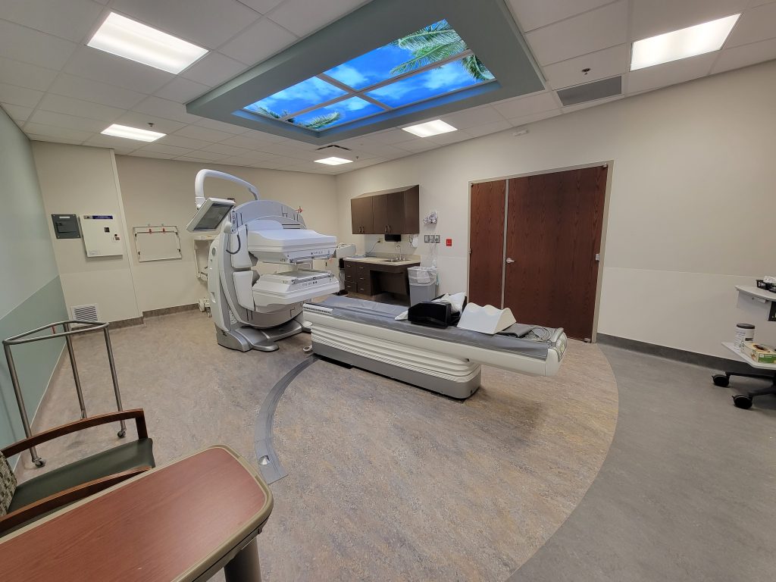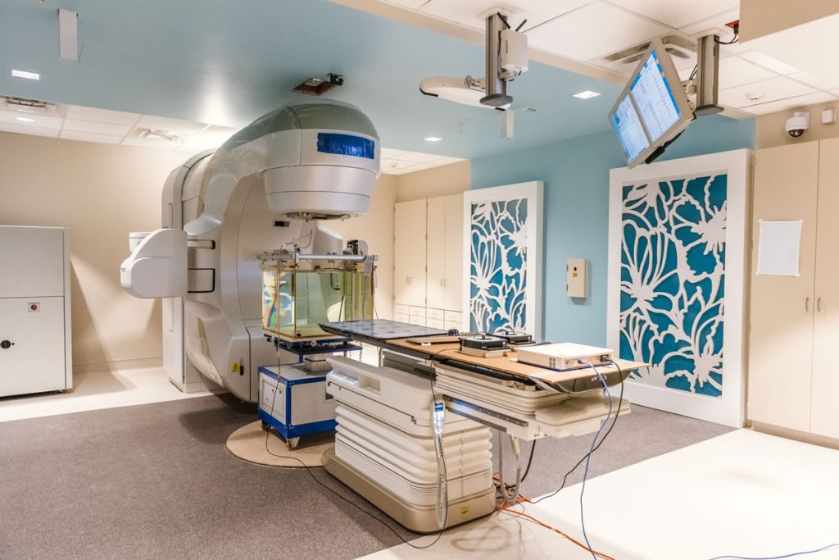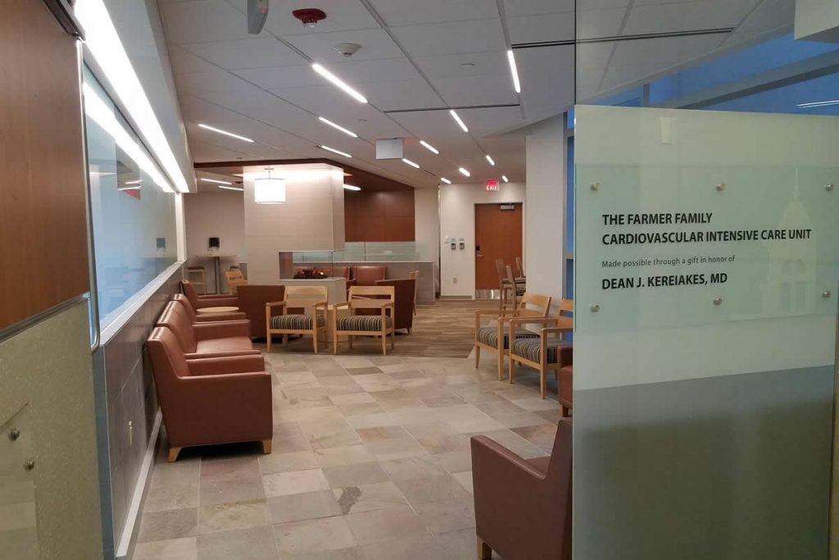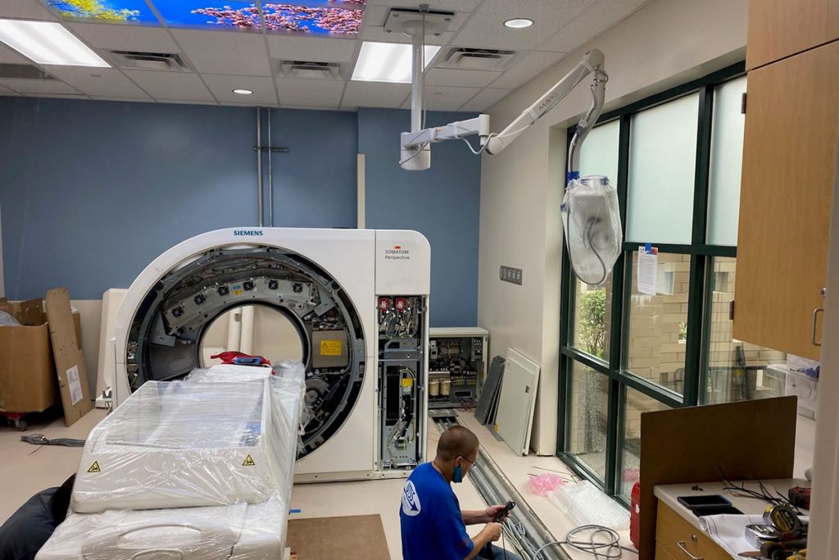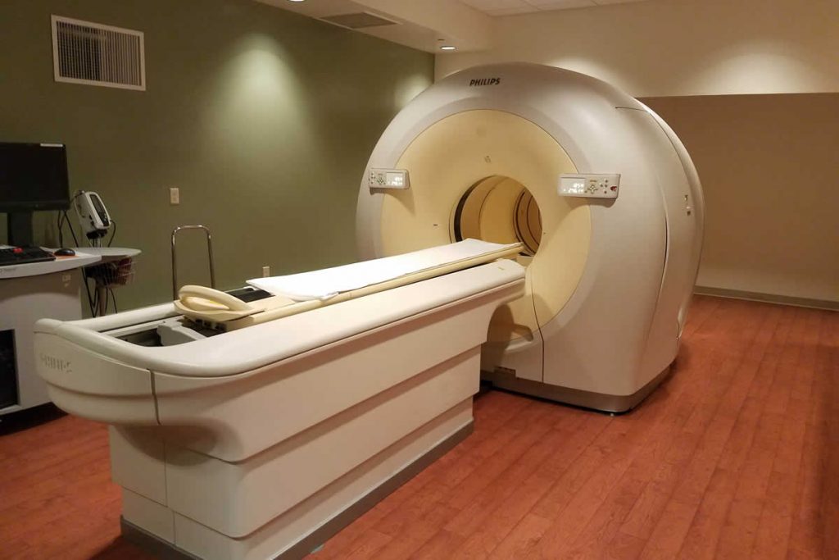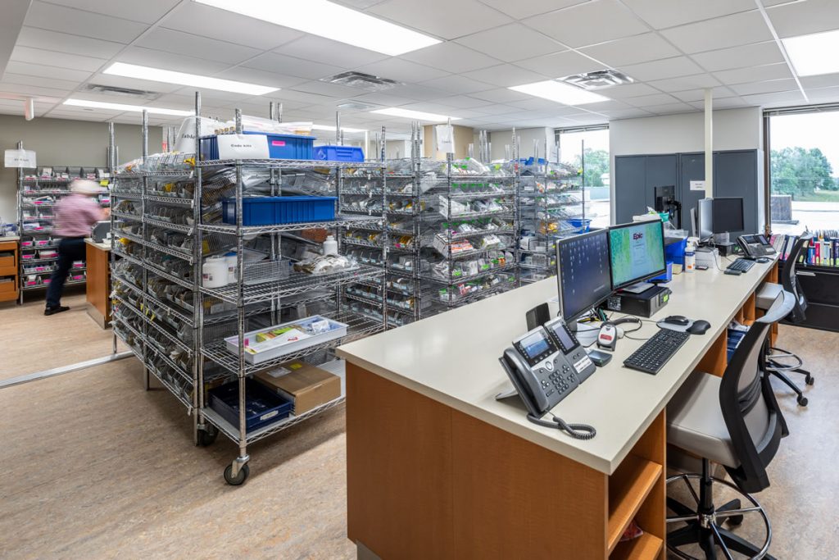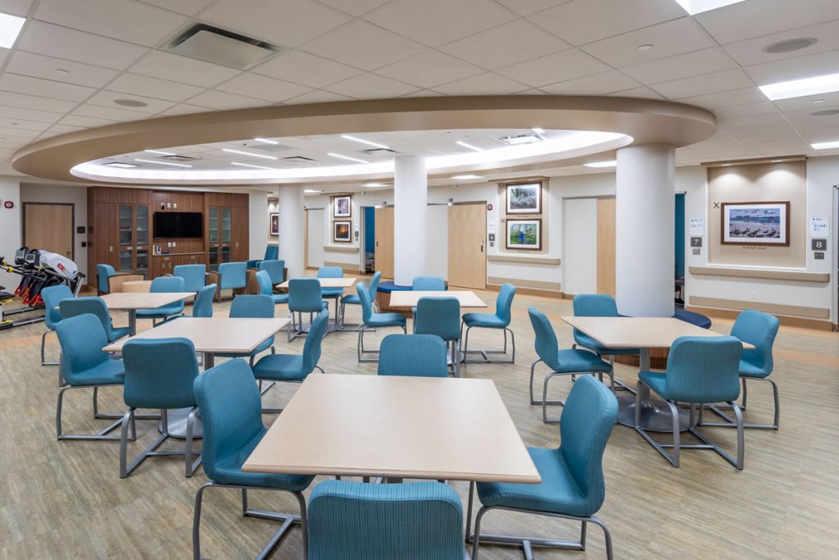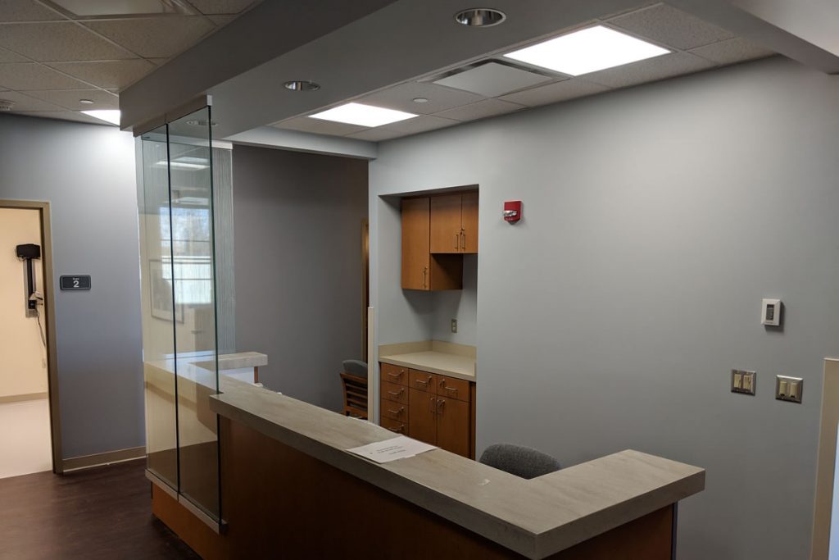Renovation of existing underutilized 980 sf Imaging and 1,278 sf Administrative spaces into new Diagnostic Testing, Waiting, and Nuclear Medicine suites. Nuclear medicine suite includes a new subwaiting area, hot lab, dosing room, and state of the art GE NM 830 SPECT/ CT Nuclear Camera System. The Diagnostic Testing suite includes a large waiting area, […]
Tri-Health Western Ridge Expansion
88,000sf expansion and 20,000sf renovation to TriHealth Good Samaritan Hospital’s Western Ridge Campus. General Trades Carpentry Package included: Doors/ Frames/ Hardware, Fire Specialties, Toilet Accessories & Partitions, Expansion Joints, Blocking, 3Form & Interlam Panels, Selective Demoltion, General Requirements, Unistrut Support, Temporary Barricades & Infection Control, Overhead Doors, Interior Glass & Glazing, Miscellaneous Metals & Monumental […]
TCH Cardiovascular ICU
Multi-phased interior renovation of an occupied 26,500 sf Cardio Vascular Intensive Care Unit / Surgical Intensive Care Unit.
TriHealth MRI Projects
The TriHealth family of hospitals contracted RJ Beischel Building Co. to replace their outdated 1.5T MRIs with the latest 3T MRIs. This work was completed in one year in three different facilities: Bethesda Butler Hospital, Good Samaritan Hospital, and McCullough-Hyde Memorial Hospital. The work included removal of the existing units, repair and replacement of the […]
TCH MRI/CT Projects
RJ Beischel completed interior alterations of a 750 sf space on Level C at The Christ Hospital to prepare for installation of new MRI Equipment.
Mercy Fairfield Pharmacy
Mercy Hospital Fairfield Pharmacy $0.9 MM Champlin Architecture 3,300 SF renovation of existing treatment space to new USP 800 certified pharmacy. The project included the construction of three new clean rooms with automatic touchless door operation, sterile pass though units, a staff work area, new storage and receiving rooms, a relocated pneumatic tube station, and […]
Mercy Clermont Geriatric Psych
Mercy Hospital Clermont Geriatric Psych $2.9 MM Champlin Architecture 12,000 SF renovation of existing medical office space into a new Geriatric Psych unit. The project included nine semi-private rooms, a new elevator, new exterior egress stair, nurse station, staff work area, quiet room, and group meeting rooms. The project also converted an underutilized courtyard into […]
McCullough Hyde Infusion
This 2,700SF project included a renovation and expansion of an existing Oncology Infusion Center. During construction a temporary infusion space was constructed on the 3rd floor of the hospital so operations would not be interrupted.

