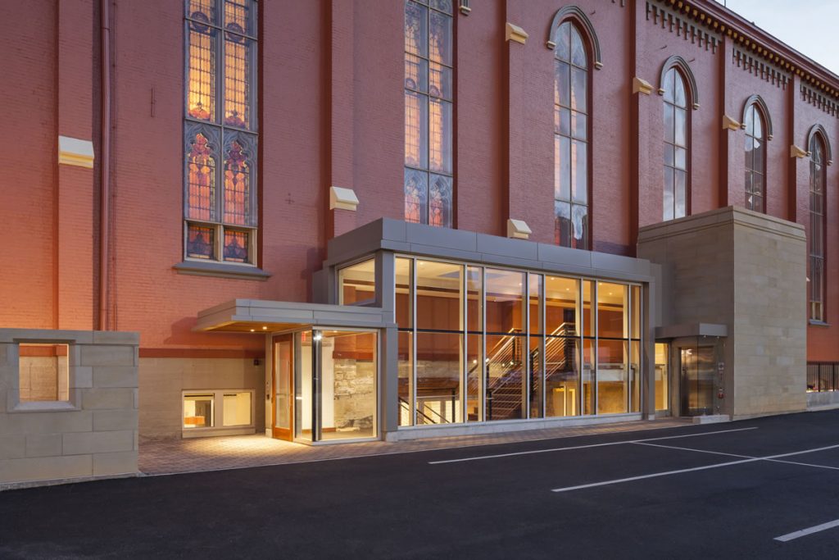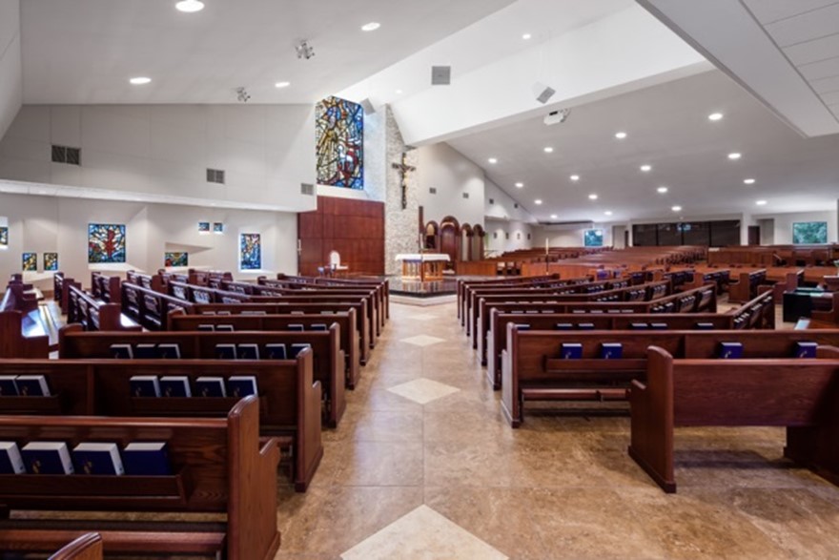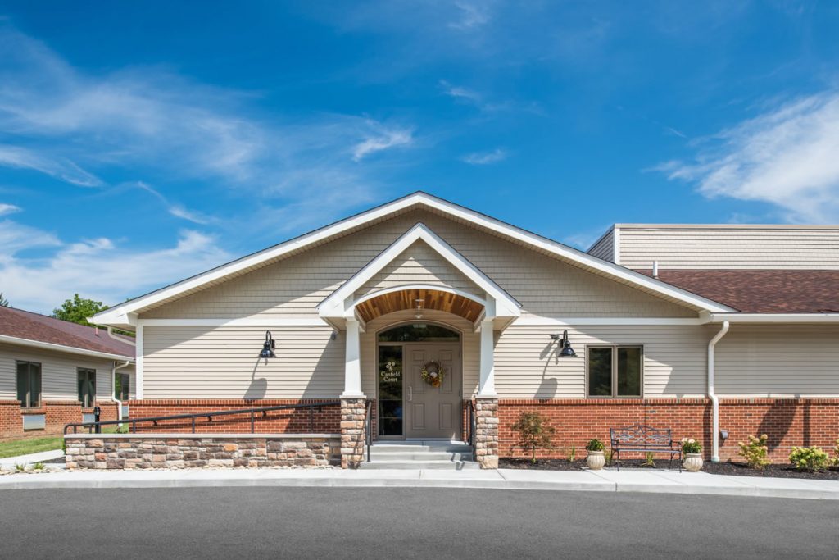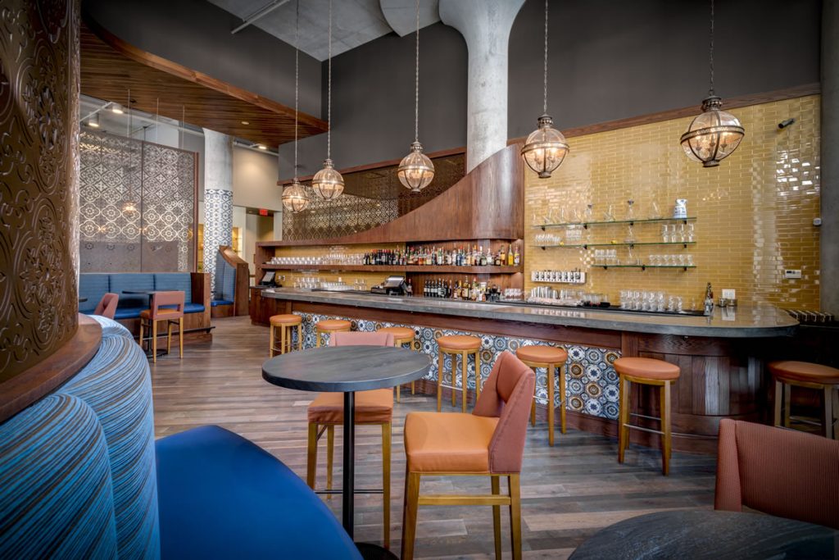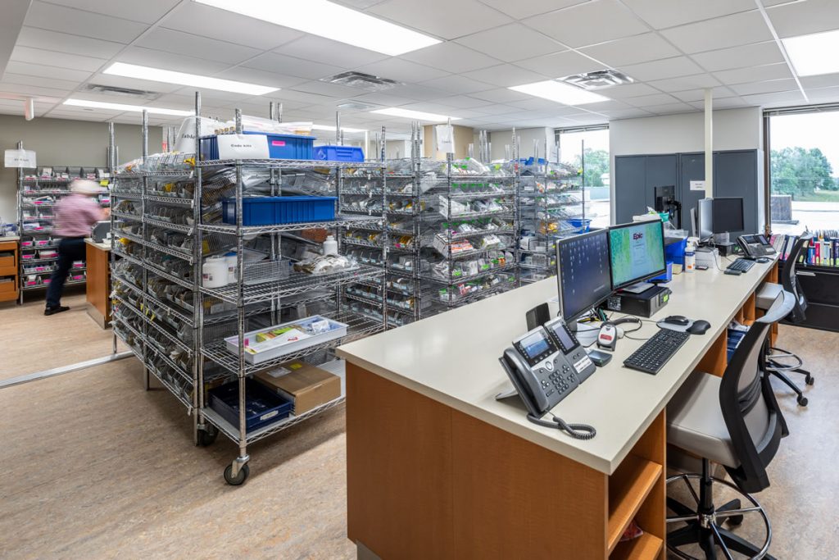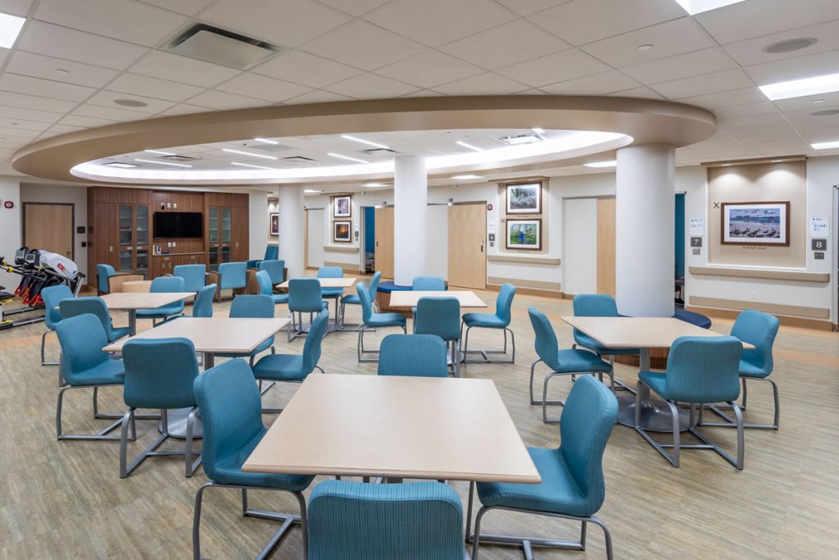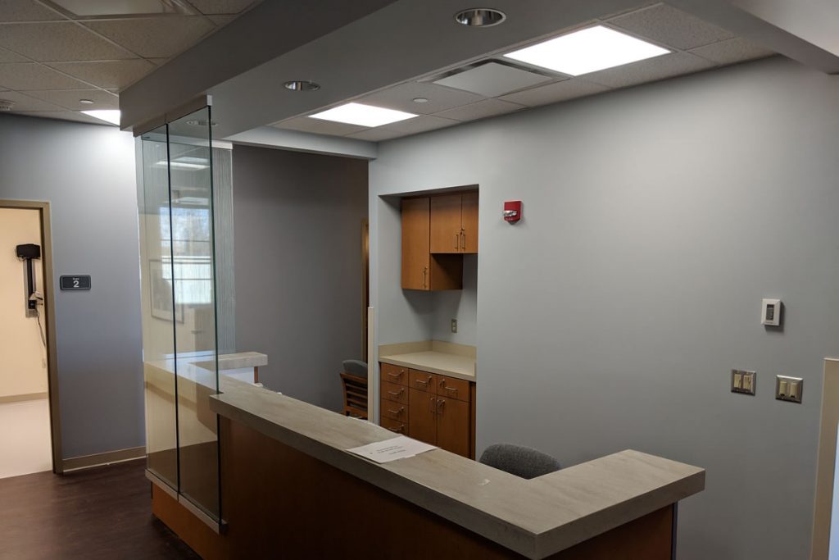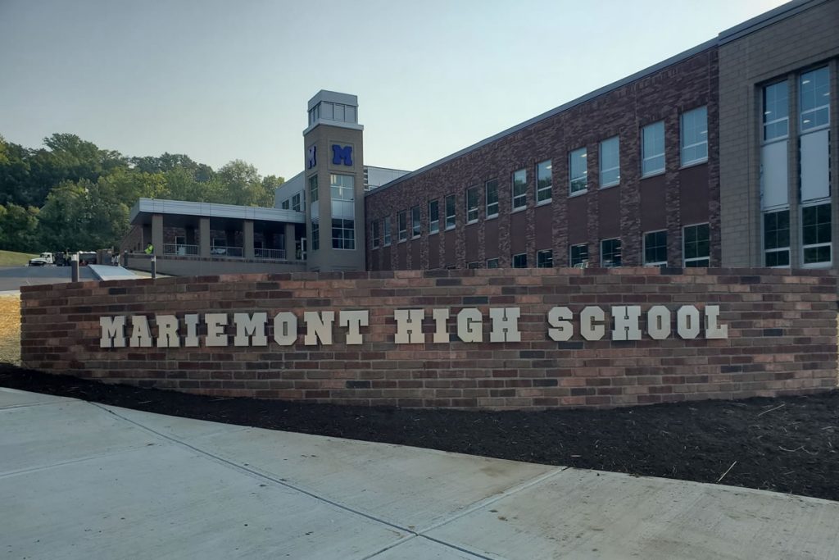A great deal of care and effort went into the design and construction of the St. Xavier Church Parish Center Renovation Project. RJ Beischel Bldg Co. was selected as the construction manager for the project, which renovated the parish office and created an event center for gatherings and corporate meetings. The project added a handicap […]
St. James White Oak
This project included the complete renovation of the existing Sanctuary space. The church was reconfigured to a more traditional layout which included elevating the sanctuary and pews with concrete platforms. Sound panels, new wall finishes and flooring were all incorporated into the transformation of the space.
SEM Haven
Addition and Renovation of occupied facility. This multi-phased project included 9,000 SF of additions and multiple areas of work covering 14,000 SF of interior renovations.
Mitas Restaurant
RJ Beischel Buillding Co. was selected as the CM/GC for Jose Salazar’s new restaurant. This project includes decorative metal panels from Portugal, custom fabricated millwork furnishings, reclaimed wood floor from Virginia, ceramic tile from China and light fixtures from Mexico. New topping slab, rework to curtain wall system along with food service vendor and MEP […]
Mercy Fairfield Pharmacy
Mercy Hospital Fairfield Pharmacy $0.9 MM Champlin Architecture 3,300 SF renovation of existing treatment space to new USP 800 certified pharmacy. The project included the construction of three new clean rooms with automatic touchless door operation, sterile pass though units, a staff work area, new storage and receiving rooms, a relocated pneumatic tube station, and […]
Mercy Clermont Geriatric Psych
Mercy Hospital Clermont Geriatric Psych $2.9 MM Champlin Architecture 12,000 SF renovation of existing medical office space into a new Geriatric Psych unit. The project included nine semi-private rooms, a new elevator, new exterior egress stair, nurse station, staff work area, quiet room, and group meeting rooms. The project also converted an underutilized courtyard into […]
McCullough Hyde Infusion
This 2,700SF project included a renovation and expansion of an existing Oncology Infusion Center. During construction a temporary infusion space was constructed on the 3rd floor of the hospital so operations would not be interrupted.
Mariemont High School
General Trades Subcontract for Turner Construction Co. multi-phased 3yr construction addition and renovation. Scopes of work included: Temporary Classroom (all Architectural Trades), Doors/ Frames/ Hardware installation, Specialties, Wall Protection, Expansion Joints, Marker-Tackboards, Fire Doors, Overhead Doors, Miscellaneous Metals, Interior & Exterior Signage, Rough Carpentry, General Requirements, and Final Cleaning. Further assistance was provided for Lab […]

